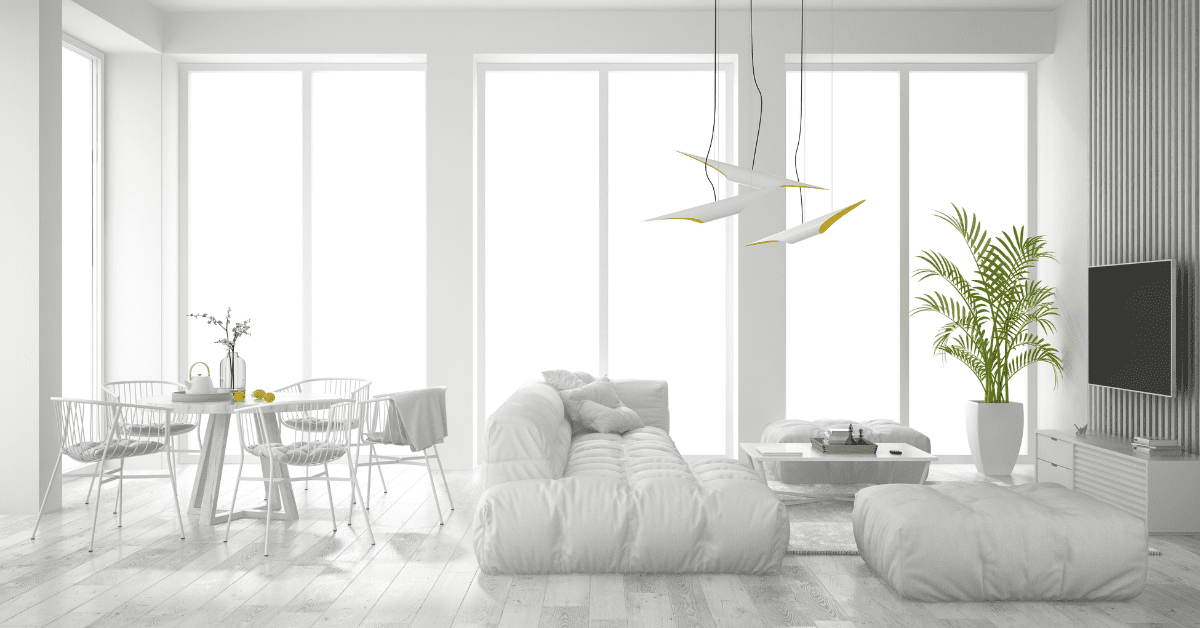Don’t you love a good renovation show? The breaking down of the old walls and making the space look bigger and brighter! Yes, renovation shows are the best. But what you don’t see on the TV is the behind the scene footage and the detailed budget analysis. Renovation takes a lot of money and time. So, if you are thinking of having an open-concept layout for your main floor, be sure to have a consultation with a professional contractor. It will not be a DIY project you can do over the weekend. This is full-blown renovation work for the team of contractors and builders. It needs a lot of planning because, without good planning, your house won’t look after renovation. Here’s what you need to know before you make the necessary changes.
The budget: Depending on your current layout, the budget can go up or down. But if you are planning to take walls down to create more open space, it will cost somewhere between 70k -90k dollars. You might think ninety thousand dollars is a lot of money, and you are right. But again, this is a rough estimate and will change according to your space layout.
- If the walls you want to remove are structural (load bearing), you have to spend additional money to create the structure beam somewhere else. You cannot just remove a load-bearing wall and expect the house to stand on its own.
- People with uneven floor structures will have to spend more to have a cohesive floor style. For example, some people have tiles on their kitchen floor while the living room floors are wooden. Now, when you open the rooms and make them combined rooms, you must also make the floors look cohesive; otherwise, they won’t go together. Some of the old mid-century houses have different levels on the same floor. Turning these different levels into a large room poses specific challenges.
The Design: If you focus on the design aspect, you will find working in an open-concept layout much easier. You can look at your kids playing in the living room while working in the kitchen. You don’t have to feel cramped into a tiny kitchen that does not function well. You can install a huge island in the kitchen space that goes into the dining area. Of course, you will have your dining space intact with a large dining table. But, if you want additional seating, you may get some high end bar stools and put them around the kitchen island.
These bar tools look chic and create additional seating for guests. Imagine having a Thanksgiving dinner and your house full of guests. You want those additional seating on the island so that everyone can have food at the proper time. Plus, creating such seating will allow you to communicate with your family members while you cook. They can help out more while you do the actual cooking. Design-wise, the open concept works.
Functionality: Open concept design makes the house look bigger; that is a fact. You cannot go wrong with an open-concept main floor layout. The room looks spacious and brighter. Bigger rooms usually have more windows, allowing more natural light to shine through the interior, making the space look warm and inviting.
 Skip to content
Skip to content 